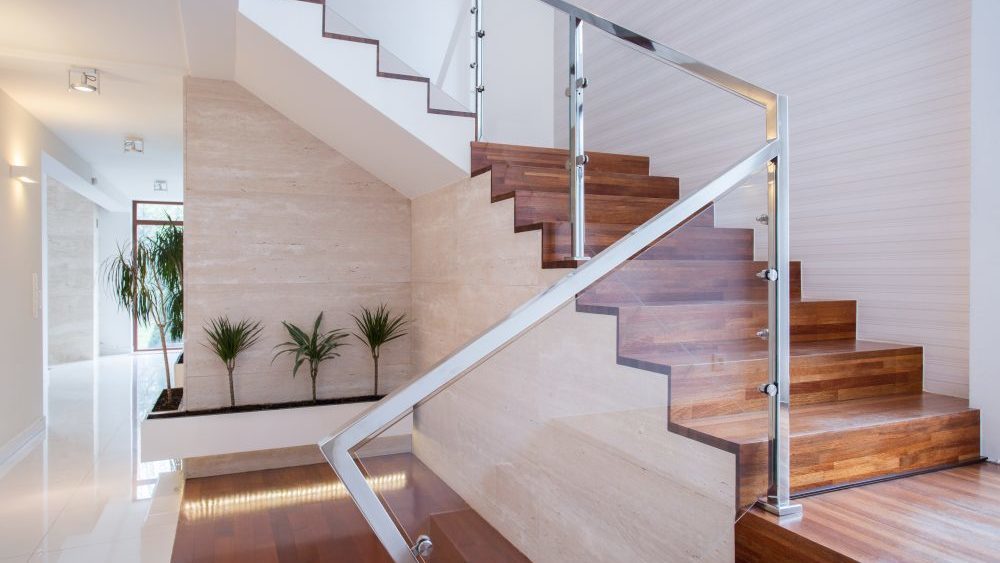Elegant, sweeping stairs are one of the central contributors to a home’s beauty. Here are the latest trends in stairs, which just might sweep you off your feet.
Anatomy of a staircase. If you are updating a staircase or in the process of a building a new one, it’s helpful to know the lingo. The steps themselves are known as treads. The vertical board connecting each tread is called a riser. The large posts anchoring the top, bottom and some points in between are known as newel posts. The many smaller posts in between newels are the balusters. The handrail is also sometimes called the cap.
In many areas the local building code may require that you have a handrail on each side. If one side is a wall, a rail will need to be mounted on the wall.
Hire the right person. Find a construction company that specializes in stair construction. It will have the experience and skill for the job, plus offer many choices in designs, materials and colors. If you are sketching out your own design and hiring a carpenter, you should know that not just any carpenter will do.
A framing carpenter can make rough cuts for joists and beams, but building stairs is similar to building cabinets. It requires a more refined skill called finish carpentry. Request a photo portfolio of each contractor you interview. Some popular staircase designs have metals and even glass, which may require other skilled contractors.
Design and material choices. Here’s the fun part. Survey online forums, not to mention the websites of stair specialty companies. Costs vary widely, dependent on materials selected and the intricacy of the design. Among the many choices:
- Traditional designs feature stained wooden treads, newel posts and caps, with white balusters. This is a classic standby that never goes out of style.
- Metals are increasingly incorporated into stair designs, particularly for balusters such as the “twist and basket” design. One popular look has all metal newels and caps and instead of vertical balusters, has horizontal steel cable stretched between newels.
- Glass is now a growing trend in stair materials. Instead of balusters between newels, some staircases have a glass wall. Even glass treads are gaining popularity.
- Each step or tread can be one continuous flow, connected one to the next with risers, or each step can be detached and independent, with a space between each. This works when the floor space under the staircase is open. Some very modern looks have each step completely independent of one another and even detached from the balusters. Essentially, each step is mounted to the adjacent wall by itself and appears to be floating in mid-air.
- The treads may have carpet or not, but remember to keep safety in mind. The surface of each tread should have some texture to it to prevent slipping.
- If space permits, have the bottom couple of steps flair to the sides, providing a subtle, welcoming feel.
- In houses where one long, sweeping staircase isn’t possible, split stairs incorporate a landing, or even two, then a turn in another direction until the upper floor is reached.


