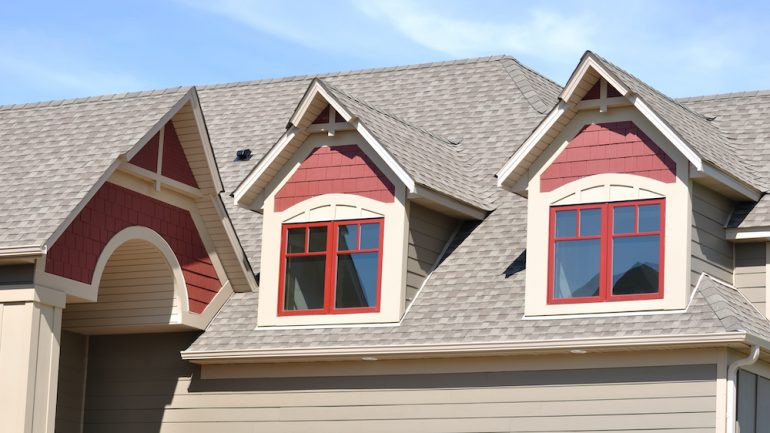Dormer windows are a ubiquitous feature of American homes. You have seen these windows set into sloping roofs many times, but perhaps haven’t known what they are called. If you are building a new home or want to add dormers as part of a renovation, here’s what you need to know.
The purpose of dormers
Dormers are an architectural feature that rises from an expanse of sloping roof and has a window. They have small roofs of their own. Dormers admit natural light into an upstairs room or attic space or into a downstairs room with a high vaulted ceiling.
Types of dormers
There are eight basic styles of dormers, which vary in terms of their roofs and position on the house’s larger roof.
- The most common dormer, the classic gable dormer, rises directly from the roof. It has a peaked roof of its own, the two sides and slope of which are equal.
- A simple shed dormer also protrudes directly from the roof, but its roof is a simple single sloping plane of lesser pitch than the main roof.
- An inset dormer has a gabled roof design, but the dormer itself is recessed into the main roof.
- A hipped dormer rises directly from the roof. The three sides of its roof form a triangle on the front.
- A bonnet dormer has a curved roof that gives the appearance of a bonnet hat.
- A wall dormer rises in line with the house’s exterior wall, as though it is an extension of that wall rising above the roof.
- An eyebrow dormer has a gently curved roof that looks like a human eyebrow. The upper edge of an eyebrow dormer’s window generally matches the roof’s shape.
- A blind dormer is decorative only. It has a window, but it does not open into an interior room to provide natural light.
Benefits
A dormer provides outdoor light to an upstairs living space or attic. If the window is operable, it can provide circulation as well. Aesthetically, dormers provide attractive accents that break up a large expanse of roof.
The interior of a dormer can make for a cozy reading nook or a space to tuck furniture, saving space in the rest of the room.
Construction and cost
A dormer is constructed most easily when designed into new construction. Adding a dormer through retrofitting is possible, but will require removing and redesigning roof rafters, a job for a professional. The base of the new dormer needs roof flashing. Dormers, whether built as part of original construction or added later, can have a tendency to leak.
If you’re adding dormers in a retrofit, schedule the job for the time of year with the least rainfall to minimize the risk of rain entering your house through an open hole in the roof. It’s also best to schedule a dormer retrofit at the same time you are replacing the house’s roof to combine labors and have the shingles appear uniform.
Adding dormers to new house plans can increase the cost of a roof as much as 20 percent. Retrofitting dormers to an existing home will cost anywhere from a few thousand dollars to $20,000, depending on their complexity and design.
Related – How to Protect the Roof Over Your Head


