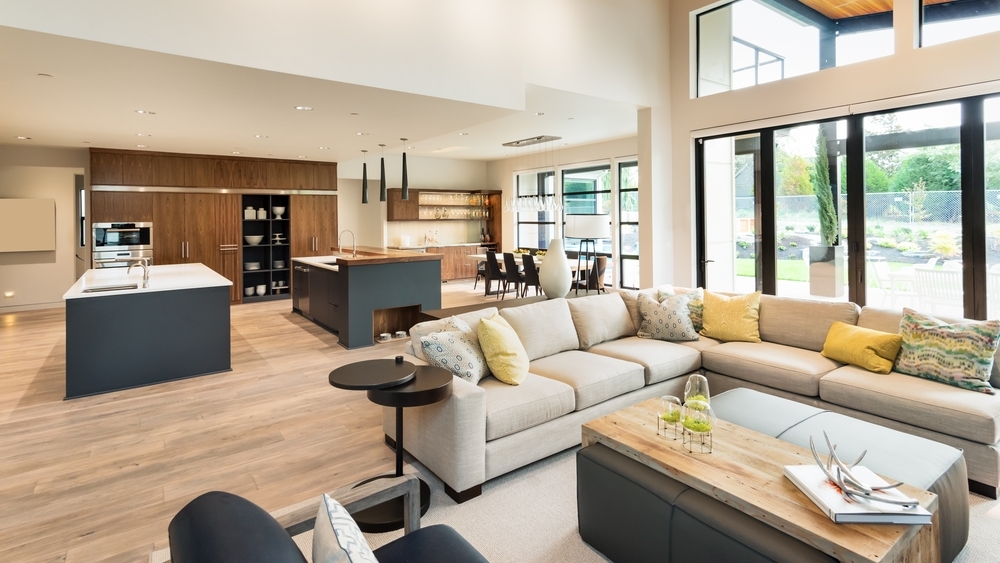For several years now, open floor plans have been perennial favorites, and they still top many buyers’ wish lists. While benefits to an open floor plan abound, they’re not the best choice for everyone. Here’s how to decide what floor plan works best for you and your family.
Open floor plans. With an open floor plan, the main floor of the house is dominated by one large room, usually called a “great room,” typically combining the kitchen with a living room. Benefits of open floor plans, which gained popularity in the 1990s, are many. These homes typically have more abundant natural light, which compliments the casual atmosphere you usually find in open plan homes. The feel is more spacious because the square footage isn’t divided into smaller rooms. An open floor plan also lends itself to entertaining, allowing the cook to mingle with friends and family. Finally, an open floor plan encourages family togetherness, making it easier for adults to keep an eye on small children.
Open floor plans have certain drawbacks, however. There is such a thing as too much togetherness, especially if you have a large family. Personal space and privacy are tough to come by. The great room can also be loud at times due to the acoustics of an open space. In addition, it’s hard to hide your messes. Dirty dishes and cooking odors are out in the open.
Closed floor plans. Historically, most houses have been designed with living spaces separated from the kitchen by walls and doors, creating a more formal, traditional feel. Though these rooms may not be as open and light as a great room, a closed floor plan has certain advantages. Defined spaces allow for rooms to perform specific functions. You’ll also have more walls to place shelves and display art. If you love decorating, you might enjoy having a variety of spaces, each with its own style. A big bonus of having a separate kitchen is that it contains the mess and odor of food preparation. Finally, a closed floor plan provides rooms for a quiet escape.


