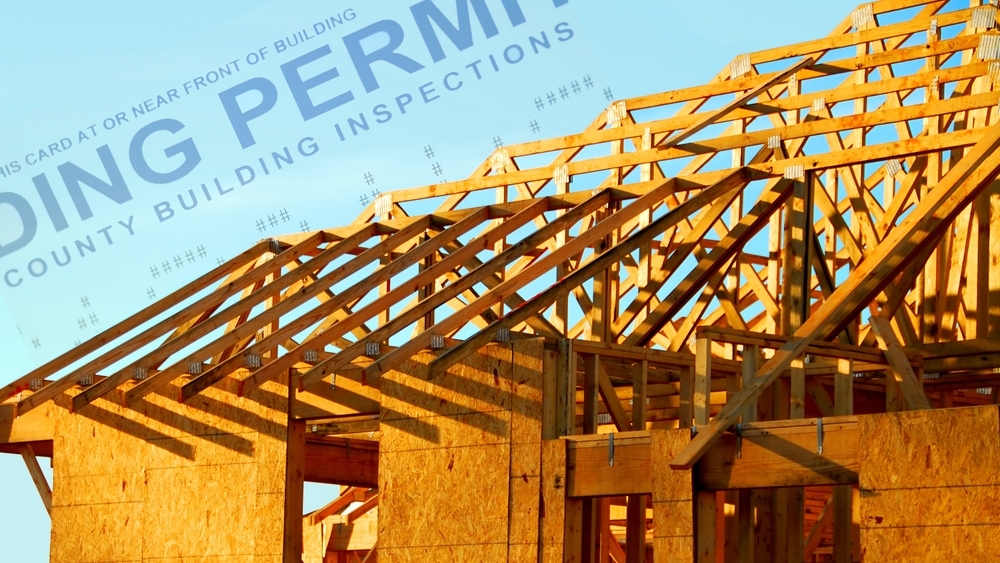When it comes to home construction projects — large or small — homeowners are likely to encounter what may seem like a labyrinth of permits and inspections. Don’t be intimidated. Follow these guidelines to demystify the permitting process so you can enjoy your new project rather than fret about the red tape.
The basics. Building codes were devised to ensure the safety of occupants. Therefore, it makes sense that structures and their major systems will be tested and inspected. Homeowners can expect — and should demand — that electrical and plumbing systems be tested and the structure itself be inspected.
Pulling the permits. If you hired a general contractor to supervise your project, he or she should pull the permits and provide copies to you. Often the law will require that the permits be posted in view on the job site. If you are doing the work yourself, you will pull the permits and deal with the inspectors. The individual whose name is on the permits is held responsible. While the homeowner is ultimately responsible, even when a contractor is hired, the inspector expects the contractor to do quality work that meets code. It’s your responsibility to make sure the contractor follows the law.
Going to the source. Local building codes and permits are the purview of cities and counties. Although they follow international codes known as I-codes, they are administered locally. Almost all city and county websites provide guidelines to follow before, during and after construction. Safety and environmental concerns will be addressed, among other things, during the permitting process. For example, if you are adding a room onto your house, code will dictate how close the structure can be to property lines, how it will affect the flow of rain runoff and how tall it can be.
Types of permits. Plans must be submitted for approval before the first hammer can swing. Once the plans are approved, there will be permits for demolition, structure, electrical, plumbing, roofing, heating and air. As the project progresses, and subcontractors install their work, an inspector will review the work done. The project cannot continue until the inspected work passes.
Final approval. When the project concludes there will be one final walk through by an inspector who will, if the building passes, provide a certificate of occupancy. At that point, the structure is legally approved.
It’s important to note that if a homeowner fails to go through the proper channels during a project, it could negatively affect the sale of the home later. If the seller knows that unpermitted space exists, it must be disclosed to potential buyers as a material fact. The unpermitted space will not be included in any assessment of value by the buyer’s appraiser or lender, which could negatively affect a buyer’s financing. Further, retroactively going through the permitting process will undoubtedly be more costly because the project will be judged on current standards rather than those in place when the actual work was done.


