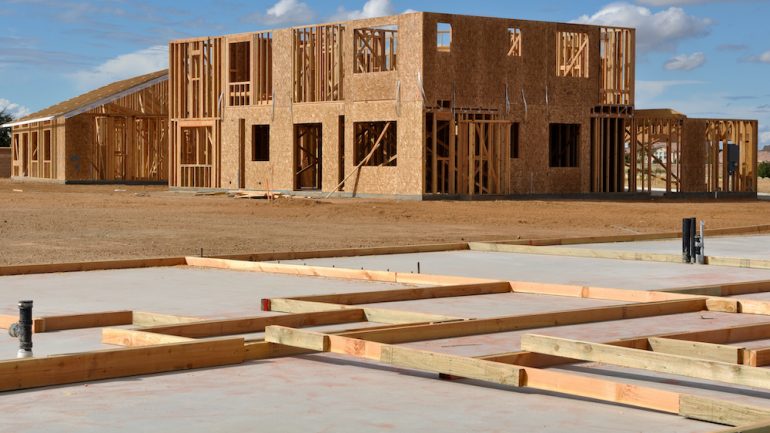If you don’t know much about construction, many aspects of building your new home may be foreign to you. Knowledge is always a good thing, so let’s begin at the beginning: the house foundation.
There are three types of house foundations: slabs, crawl spaces and basements.
Slab foundations
Slabs are the easiest house foundations to construct. After the ground is graded, a bulldozer digs trenches to lay plumbing. Then the builder places wooden forms around the perimeter to create a giant mold. The builder then pours concrete into the mold over a base of gravel, plastic sheeting for moisture protection, and a grid of reinforced steel rebar to strengthen the concrete.
Pros and cons: Building a slab foundation is simple, and framing the house on top of it can begin relatively soon after the slab is poured. Slab house foundations work well in areas with bedrock not far below the surface. In cold climates, extreme temperatures can cause slabs to move, and they also can make the home’s floor uncomfortably cold.
Crawl spaces
A crawl space foundation can be built with two types of piers: either concrete poured down into large drilled holes or stacked concrete blocks spaced regularly throughout the area of the foundation. The subfloor of the house is then constructed with beams called joists forming a grid resting on the piers. This creates a space a few feet high beneath the house. A concrete skirt around the perimeter encloses the crawl space. This type of house foundation is often called pier and beam.
Pros and cons: Plumbing, electrical and HVAC ducting to service the first floor of the house can all be run beneath the subfloor. Should any of these systems need future repairs, access is much easier and cost effective than having to tear up part of a slab. The subfloor of a crawlspace is insulated and more comfortable to walk on throughout the year.
Basements
A basement provides an additional floor of space beneath the house. To build this house foundation, the builder excavates a large hole eight to ten feet deep. Concrete beams are poured in a trench around the perimeter, upon which either concrete block walls are stacked or concrete walls are poured into forms. The builder then pours a concrete slab floor. The house is built upon the perimeter wall of the basement, with joists spanning the space across the basement, forming the subfloor of the home’s first floor.
Pros and cons: Easily the biggest pro of a basement is the extra space it creates for living and storage. A basement house foundation adds another floor to your one- or two-story home. The biggest disadvantage of a basement is that, because of its size, the material and labor costs to construct it will be higher than for other house foundations. Also, temperature differences between the soil outside and the home inside can lead to moisture and mold.
Related – Foundation Problems: When to Worry


